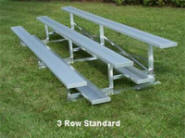Stadium Bleachers from BuiltRiteBleachers.com
We offer quality stadium bleachers that will be a hit with your fans. Our durable outdoor seating represents the best bang for your buck in the industry.
|
Click images or model names below for pricing, specifications, drawings, and instant shipping quotes |
||

|

|

|

|

|
|
| ADA Bleachers (Chainlink Guardrail) | ADA Bleachers (Vertical Picket Guardrail) | |
IMPORTANT INFO ABOUT LOW RISE BLEACHERS
In order to remain in compliance without having to add the expense of a chain
link guardrail or picket rail system some bleacher companies will not clearly
explain to their customers that the bleachers they are selling are low rise
bleachers. Standard rise bleachers have a first row height of 16"-17" from the
ground while low rise bleachers have a 10"-12" first row height, the low rise
bleacher has a more squat feel to those sitting in the first row.
There are advantages and disadvantages to low rise bleachers.
Advantage
1. Low rise bleachers that are under 4 rows tall will have their top row height
at or below 30". This is important because there is a national building code
that requires any bleacher with its top row height over 30" be enclosed in a
chain link or picket guardrail system or some other such protective device. A
chain link guardrail or picket guardrail system can significantly add to the
cost of the bleacher, so eliminating the need for these protective devices saves
you dollars.
2. Low rise bleachers are ICC 2007 code compliant for bleacher egress
without the need for an aisle. Click here for
egress code.
Disadvantage
3. Low rise bleachers have a lower first row seat height that may make them feel
less comfortable than standard rise bleachers. This may be especially true for
taller individuals.
Some bleacher companies will not distinguish for their customers which bleachers
are standard rise and which are low rise, so pay attention to the first row seat
height when comparing bleacher sets, if the first row is under 16" tall your
most likely looking at a low rise bleacher.
Quick Links
- Home
- Picnic Tables
- Park Benches
- Aluminum Picnic Tables
- Aluminum Benches
- Wood Picnic Tables
- Soccer Bench
- Kids Picnic Tables
- Recycled Plastic Benches
- Wood Benches
- Metal Benches
- Large Seating Plans
- Elevated Seating
- Buyers Guide
- Hide-a-Bench
- Privacy Policy
- Standard Bleachers
- Shipping Info
- Metal Stadium Seating
- Site Map

Large Seating Plans
Seating Plans
IBC 2003 Compliant
(ADA seats not shown in drawings)
The drawings below reflect only a few of our suggested
seating plans available. We can custom design
and manufacture many system sizes and configurations to fit your seating
requirements and site restrictions. Contact us for a free consultation, and we
will be glad to help find the best solutions for your needs and budget.
Note: Specs, .dwg CAD drawings, Foundation Plans and Anchoring Requirements
available upon request.
3D drawing show with optional powder coated planks for contrast
10 Row Bleacher Systems

Above 10 Row x 55' 6" (316 seats, or 288 + 5 HC

Above 10 Row x 61.5 (356 seats w/o ADA seating) NOTE: All systems are available with ADA seating


Above 10 Row x 91' 6" (529 seats, or 497 + 6HC)


Above 10 Row x 133' 6" (740 + 8 HC)

Above 10 Row x 175' 6" (1035 seats, or 983 + 10 HC)
15 Row Bleacher Systems

Above 15 Row x 61' 6" (531 seats, or 495 + 6 HC)

Above 15 Row x 121' 6" (1047 seats, or 993 + 10 HC)

Above 15 Row x 175' 6" (1545 seats,
or 1473 + 13 HC)
Neither BuiltRiteBleachers.com.,
nor its representatives have the authority to interpret or apply codes.The
owner remains
responsible for compliance with any applicable codes.Official interpretation,
application or variances rest
solely within control of local authorities.
Call
Us Today
BuiltRiteBleachers.com
866-281-5337 or
email us at:
info@BuiltRiteBleachers.com







